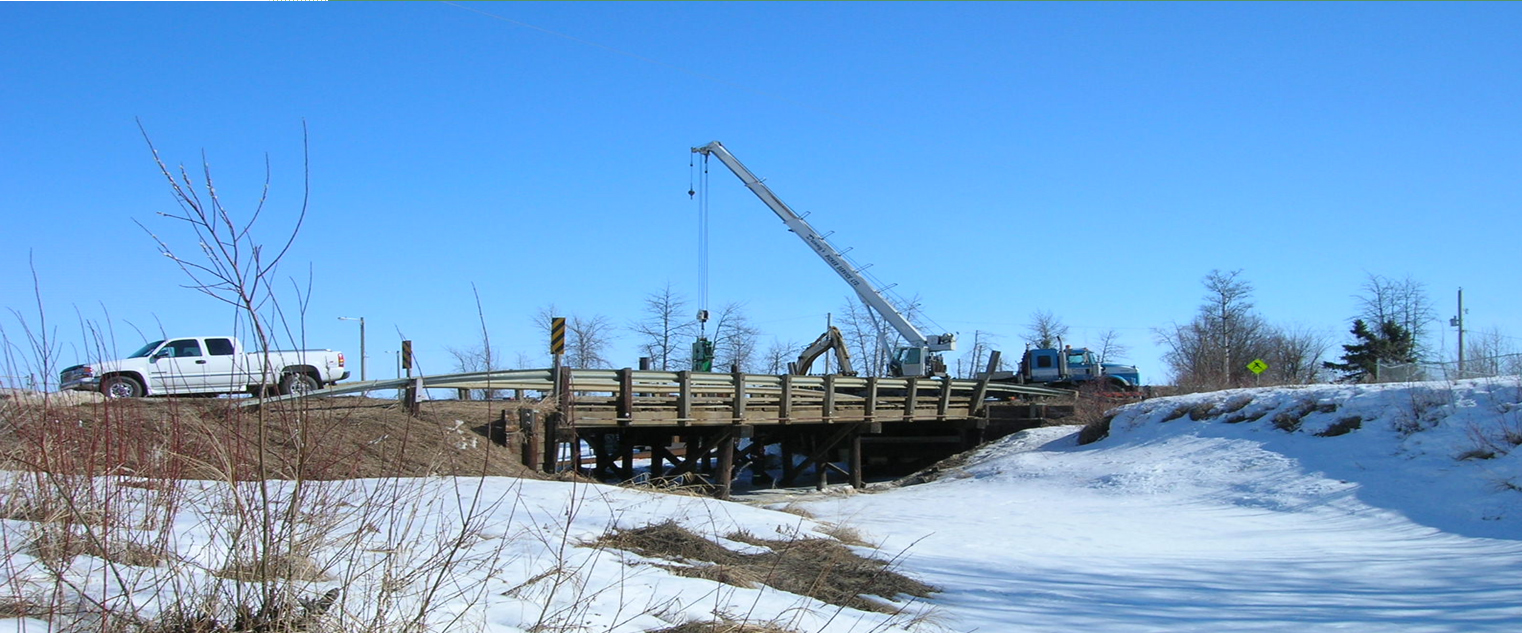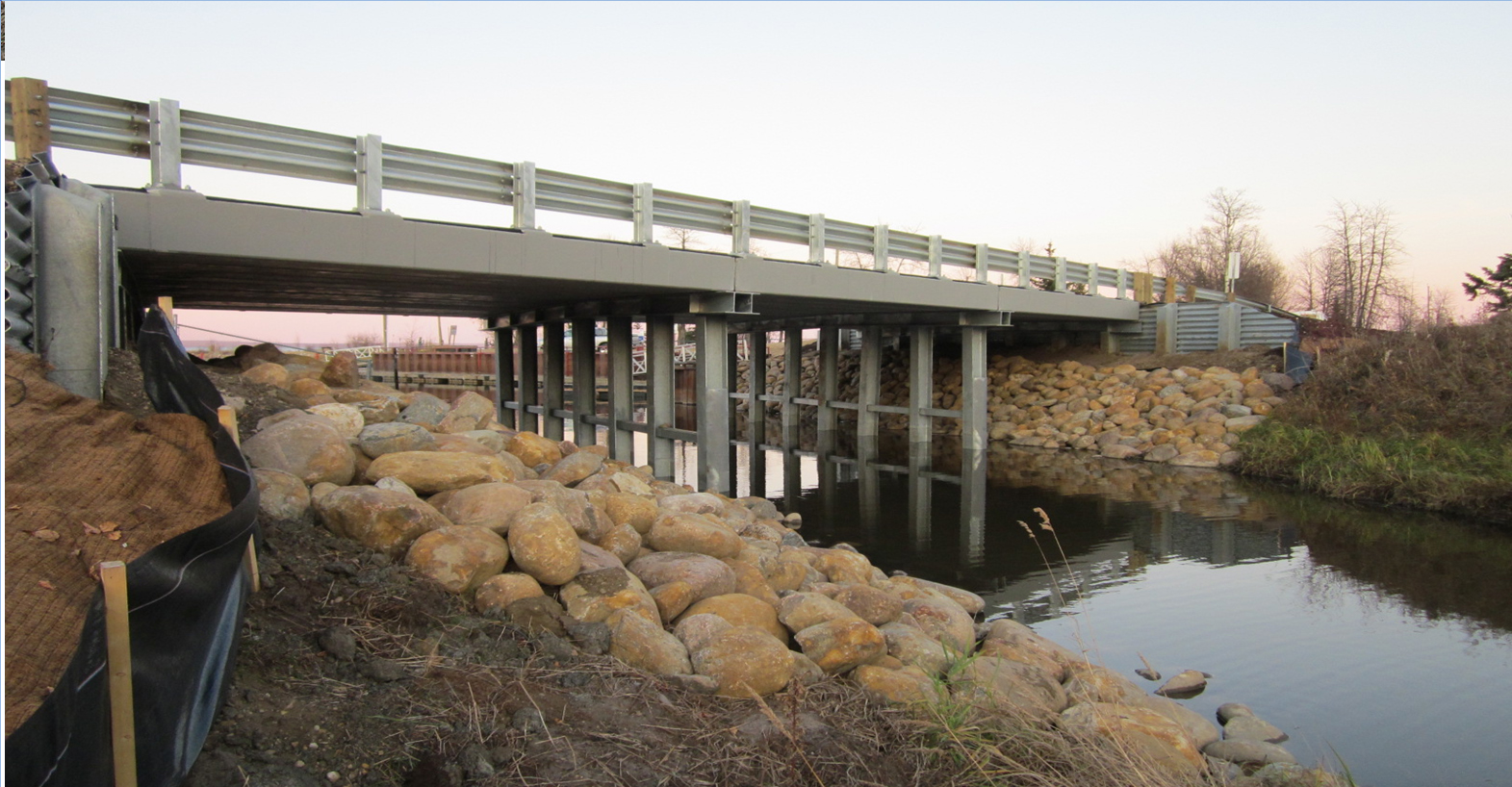Mission Creek
MPA effectively implemented the use of standard bridge details and components to construct a “standard” bridge with a non-standard pedestrian sidewalk and handrail.
The location of the stream crossing is in a rural area and is sandwiched between summer residences to the west, a DFO pier to the east and a functioning marina to the north. The bridge design has to accommodate a higher gradeline in order to satisfy NWPA and the towns future plans of expanding the marina upstream of the bridge while tieing into the existing approaches and parking area to the northeast.
Roles and responsibilities: Design, Tender Preparation and Management, Construction Supervision, Post Construction
Project Details
| Location: | Joussard, Alberta |
|---|---|
| Original Structure: | 3 - 6.1 m long treated timber spans, built on a treated timber substructure. |
| Replacement Structure: | 3 - 8.0 m long "SL-510" type pre-stressed concrete girder bridge on a galvanized steel substructure (24 m total length) with a pedestrian sidewalk and handrail. |

Before Replacement

After Replacement

